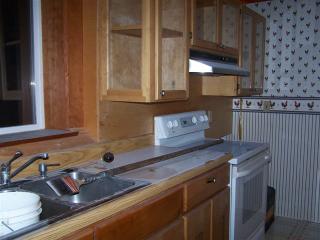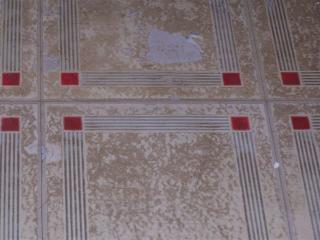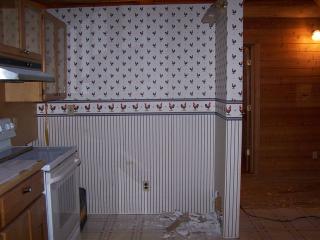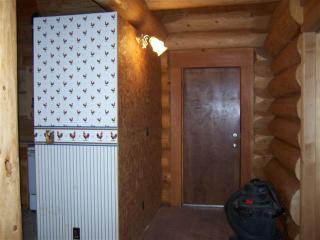SOLVING PROBLEMS OF LOG HOME DESIGN...


 KITCHEN AND HALL PROBLEMS...PART 1
KITCHEN AND HALL PROBLEMS...PART 1
The back door entrance had a long wall separating the kitchen from the entrance, which made a dark, wide hallway of wasted space. (Allen already removed about six feet of the wall before I got over there with the camera). It looks like originally, the Sellers had a small fridge which tucked inside the support "L" (wallpaper)...but when they bought a double door large fridge, they couldn't put it there and get to any of their very limited cabinet space near the stove.
To solve their problem, they tacked a six foot extension faux wall to the existing wall (leaving the L there) and put their large fridge (now ours) there. This 'fix' created an additional problem.
The large, walk in pantry is located right inside the entry door on the left hand side. The 'cook' had to walk about 14 feet from the kitchen sink toward the living room, make a sharp U turn, and then walk 12 feet to the pantry to get anything. In addition, the wall was never finished and is OSB (compressed wood chips)...and it had about 12 hooks on it holding about 14 jackets all along the hallway.
The kitchen floor is worn out and torn vinyl that should have been replaced five years ago.
The kitchen itself is 16 ft. X 16 ft. but only one wall has any cabinets. The sink and the stove takes a good amount of the cabinet space away to begin with, and we are going to add a 'dishwasher' as well...which would take away almost the entire lower cabinet space.
Impractical, dark, unsightly and poorly designed...these problems have to be fixed!
Our solution is to remove as much of the wall as possible to let in light, and to provide easy access to the pantry from the kitchen. We'll be doing a wainscoat finish on the wall using chair rail for half the wall (a theme we'll use throughout the home) and a lathe and plaster look in the drywall texture above.
We're designing a kitchen island to house the dishwasher in order to save the existing 'handhewn' cabinets. The island will also have some deep pull out shelves for storing pots and pans we use most of the time.
Once the island is set, Allen is going to tile the top of the island, the kitchen counters and do a back splash. We also have to raise the cabinets about four inches to provide clearance for a microwave and vent over the existing stove and I want electrical installed on the top of the cabinets for indirect light.
Finally, we've selected light brown/cream ceramic floor tile to replace the vinyl. It will be set in a 'French Quarter' pattern, but won't distract from the beauty of the natural wood or furnishings that will eventually be placed in the home. The island will be long and narrow as we plan to entertain our family and friends, and need space for tables seating 20 people or so.
The Good News is that we have our son in law William to help us and he is an excellent 'craftsman' in kitchen and bath remodeling, and his experienced crew...and are hiring professional electricians, plumbers etc. to make sure all is done correctly and to code.
We already had to add a panel box as the Sellers lived a lot more austere than we do...and we had to dig a trench as two satellite poles have to be erected to receive television and high speed internet connections. There is no access to 'cable' on our ranch so the internet will have it's own satellite dish and the three televisions we use will have their own dish.
We have several more cosmetic things we are going to do, but we'll surprise you with those in the 'AFTER' photos we take when all is complete in the kitchen and back entry hall.

1 Comments:
How exciting, it looks better already.
Post a Comment
Subscribe to Post Comments [Atom]
<< Home